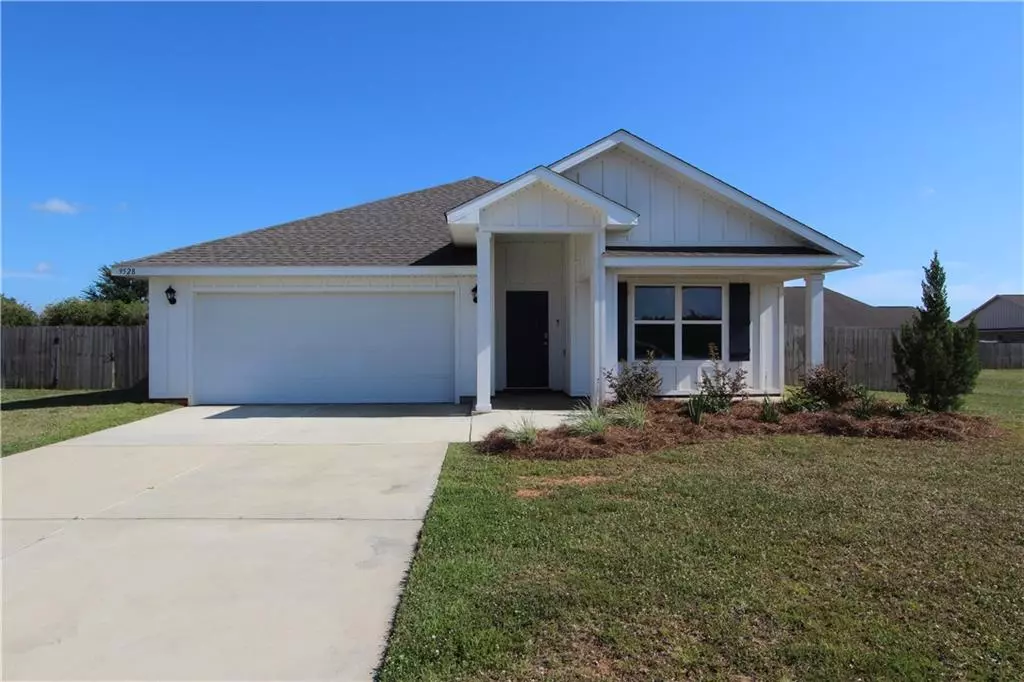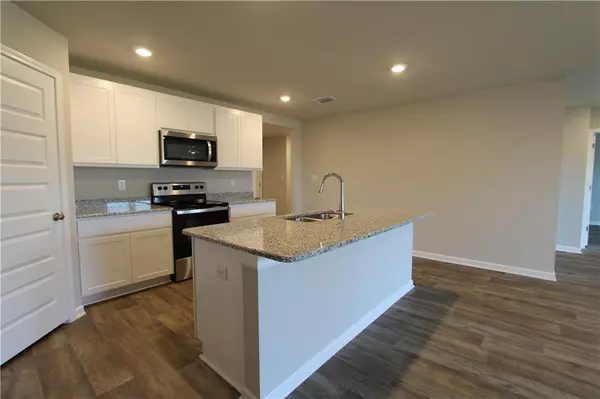Bought with Kelly Petrey • Katapult Properties, LLC
$323,000
$330,000
2.1%For more information regarding the value of a property, please contact us for a free consultation.
4 Beds
2 Baths
1,791 SqFt
SOLD DATE : 07/11/2023
Key Details
Sold Price $323,000
Property Type Single Family Home
Sub Type Single Family Residence
Listing Status Sold
Purchase Type For Sale
Square Footage 1,791 sqft
Price per Sqft $180
Subdivision Oldfield
MLS Listing ID 7229464
Sold Date 07/11/23
Bedrooms 4
Full Baths 2
HOA Fees $37/ann
HOA Y/N true
Year Built 2021
Annual Tax Amount $266
Tax Year 266
Lot Size 0.460 Acres
Property Description
PREMIUM, OVERSIZED LOT with common areas on the right side of the home and across the street! Home was built in 2021 and barely lived in so it is neat as a pin! This popular split floor plan has four bedrooms and two baths. There is no carpet. Great porches on the front and rear of the home allow for quiet time in the morning and evening! Lots of natural light from the energy efficient windows create a light bright feeling throughout! The OPEN kitchen, dining room and living room are perfect for entertaining, or relaxing! The kitchen has white marble countertops and white cabinets. There is an abundance of countertop space to cook, serve, and still be a part of the family activities! Large corner pantry. The spacious primary suite looks out over the fenced back yard and showcases a bathroom with a double bowl vanity, soaking tub, separate spacious shower, and large walk-in primary closet. The remaining three bedrooms and laundry room are located near the front of the home. Equipped with a Smart Home system and security system. This is a lovely home in a fantastic location! This is one of the nicest lots in all of Oldfield! Call today for a showing and get ready to move in!!
All information provided is deemed reliable but not guaranteed. Buyer or buyer’s agent to verify all information.
Location
State AL
County Baldwin - Al
Direction From Hwy 181 turn into Oldfield on Camberwell Drive. Go to 2nd street and turn right on Weatherby Park Drive. Turn left onto Cumbria Drive and the home will be on your left.
Rooms
Basement None
Primary Bedroom Level Main
Dining Room Open Floorplan
Kitchen Breakfast Bar, Breakfast Room, Cabinets White, Kitchen Island, Pantry Walk-In, Solid Surface Counters, View to Family Room
Interior
Interior Features Double Vanity, Entrance Foyer, Smart Home, Walk-In Closet(s)
Heating Electric
Cooling Central Air
Flooring Vinyl
Fireplaces Type None
Appliance Dishwasher, Disposal, Electric Range, Electric Water Heater, Microwave, Washer
Laundry Laundry Room, Main Level
Exterior
Exterior Feature None
Garage Spaces 2.0
Fence Back Yard, Fenced, Wood
Pool None
Community Features Near Schools, Near Shopping
Utilities Available Electricity Available, Sewer Available, Underground Utilities, Water Available
Waterfront false
Waterfront Description None
View Y/N true
View Other
Roof Type Composition,Shingle
Parking Type Attached, Garage, Garage Door Opener, Garage Faces Front, Kitchen Level, Level Driveway
Garage true
Building
Lot Description Back Yard, Front Yard, Level
Foundation Slab
Sewer Public Sewer
Water Public
Architectural Style Cottage
Level or Stories One
Schools
Elementary Schools Daphne East
Middle Schools Daphne
High Schools Daphne
Others
Acceptable Financing Cash, Conventional, FHA, VA Loan
Listing Terms Cash, Conventional, FHA, VA Loan
Special Listing Condition Standard
Read Less Info
Want to know what your home might be worth? Contact us for a FREE valuation!

Our team is ready to help you sell your home for the highest possible price ASAP







